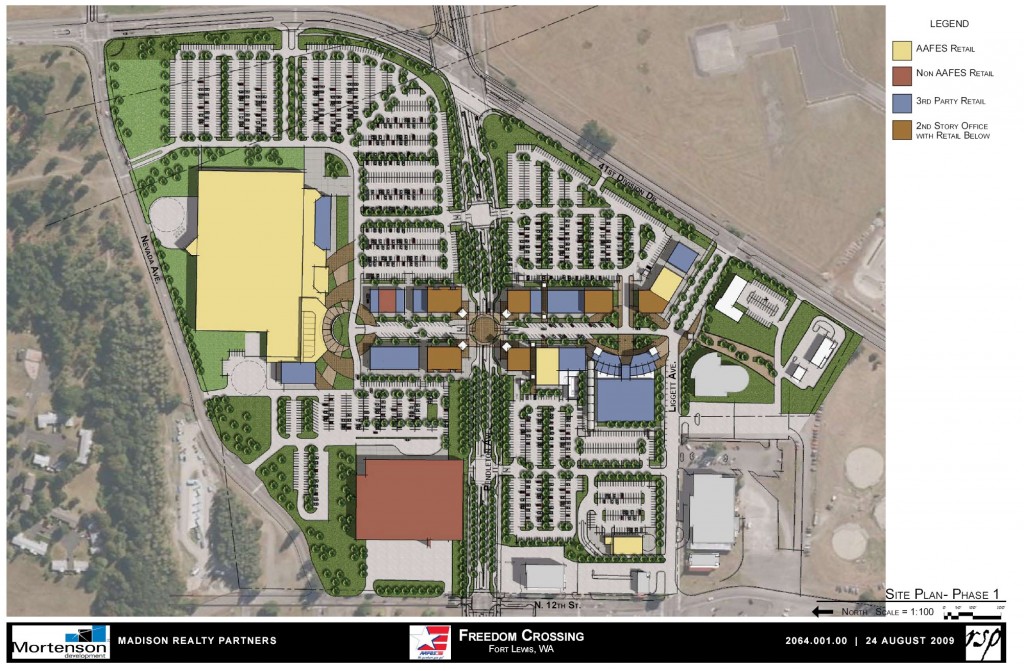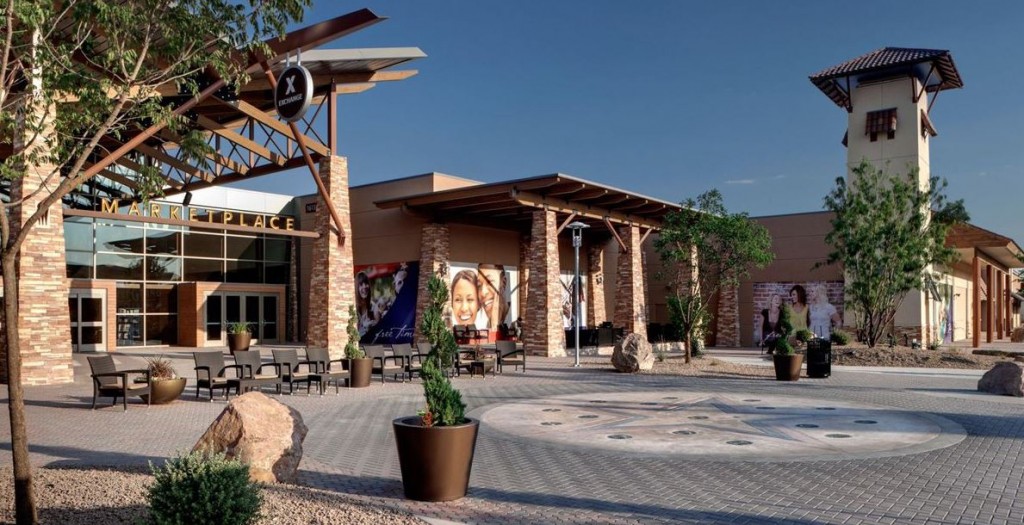Freedom Crossing at Joint Bast Lewis-McChord is the second of three pilot retail projects — all named Freedom Crossing — designed to bring brand-name retailers to military bases. Patterned after lifestyle shopping centers, the military’s new retail complexes are intended to provide military personnel a “family friendly destination where they can enjoy a meal, shopping and leisure activities.”
EVS is the Civil Engineer for this project which includes the renovation and expansion of the Post Exchange, new construction of thirteen buildings, totaling over 500,000 SF of new development, including restaurant, retail, post mission space, theatre, and site-wide utility/road upgrades.
Project Highlights / Management
- Remodeled and expanded existing JBLM Post Exchange from 160,000 SF to 262,000 SF
- Added 13 new buildings with 175,000 SF for AAFES service, third party retail, restaurants and 26,000 SF mission spaces to support JBLM
- Coordinated design and construction of two MILCON road projects which split the site into quadrants
- Streamlined design, reduced cost, and maximized constructability through weekly on-board review meetings with the client & contractor throughout the project
- Documented savings of >$6M for the client through continual VE analysis, including reuse of existing facilities, use of pre-cast concrete, HVAC equipment, green light fixtures & phased implementation of construction
Value Engineering and Sustainability
- Saved at least $6M through multiple VE collaboration with client and contractor throughout the project
- Designed facility to be LEED Silver certifiable. Multiple elements of green design implemented on existing buildings built before the current high performance standards
- Enhanced site sustainability through infiltrating storm water runoff and minimizing heat island effects

